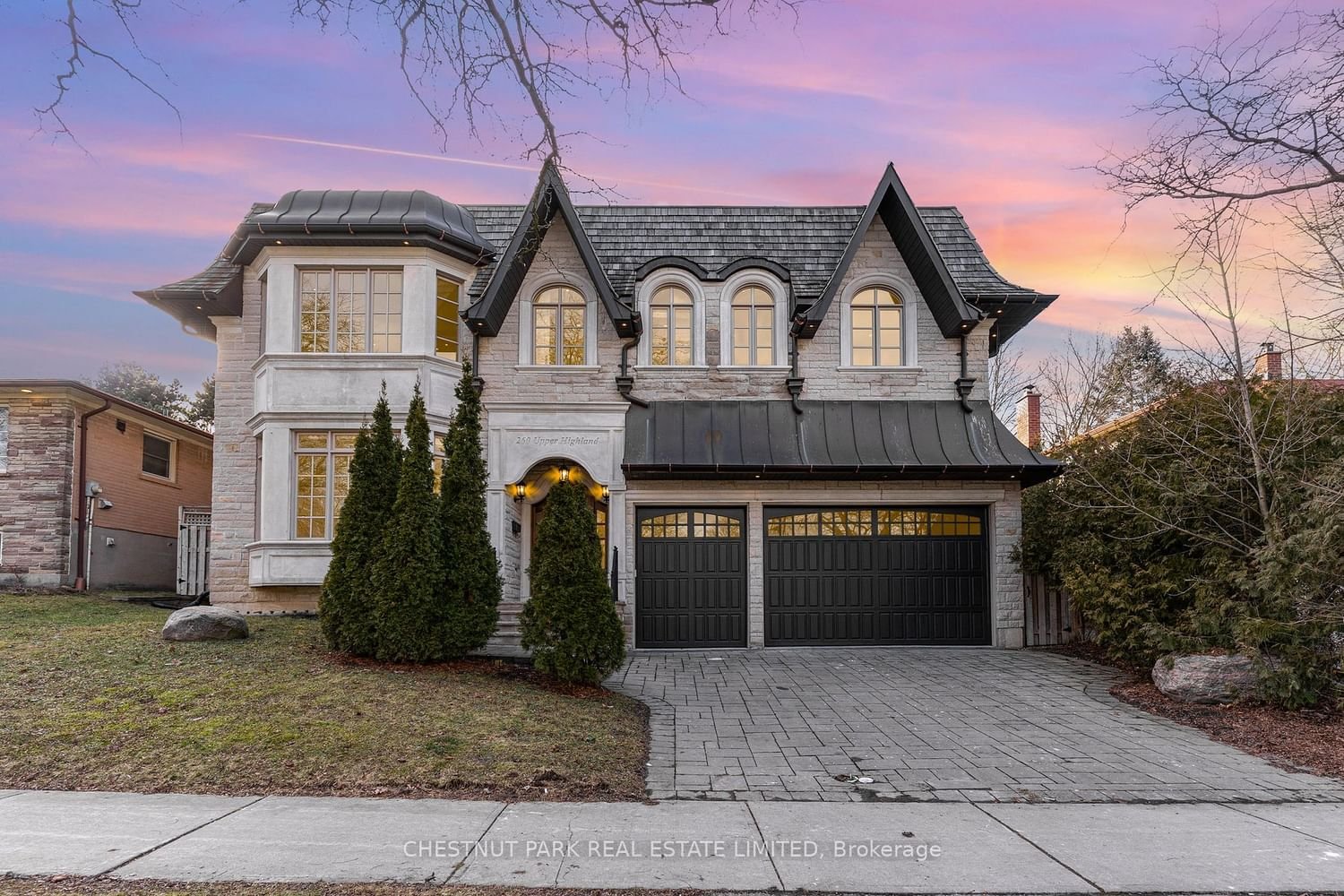$16,000 / Month
$**,*** / Month
5+2-Bed
8-Bath
5000+ Sq. ft
Listed on 4/22/24
Listed by CHESTNUT PARK REAL ESTATE LIMITED
Spectacular custom-built, 5000+ square feet of luxury. All bedrooms have 4 piece ensuites w steam showers & W/I closets, Primary Bedroom has 8 pc ensuite. Finished, 2,000 sf lower level 2-bdrm suite walk-up. Sauna, Steam Room. Private Elevator. Custom Built Library. Heated Floors. 3 Fireplaces. 3 Car Garage 5 Parking Spaces. Ideal for Entertainment. Gorgeous Gourmet Kitchen with Sub-Zero & Wolf Gas Range, Granite Top Center Island. Feng Shui Certified. Amazing Location, Close to York Mills Subway, Bayview Glen, Crescent School, Owen Ps. 401.
To view this property's sale price history please sign in or register
| List Date | List Price | Last Status | Sold Date | Sold Price | Days on Market |
|---|---|---|---|---|---|
| XXX | XXX | XXX | XXX | XXX | XXX |
| XXX | XXX | XXX | XXX | XXX | XXX |
C8267226
Detached, 2-Storey
5000+
12+5
5+2
8
3
Attached
5
6-15
Central Air
Apartment, Sep Entrance
Y
Y
Brick, Stone
N
Forced Air
Y
130.99x62.04 (Feet) - 122.72Ft. X 62.51Ft.X130.99Ft.X62.04Ft.
